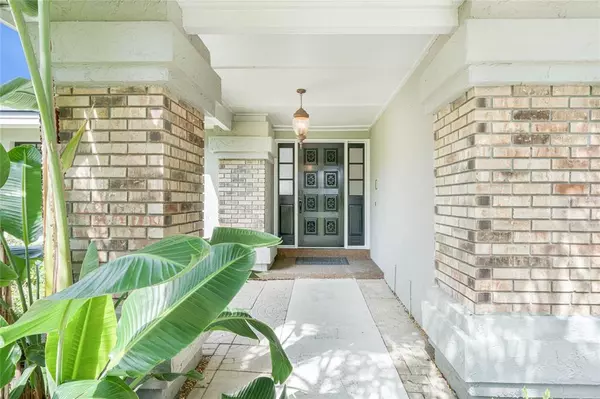For more information regarding the value of a property, please contact us for a free consultation.
2204 FAIRGLENN WAY Winter Park, FL 32792
Want to know what your home might be worth? Contact us for a FREE valuation!

Our team is ready to help you sell your home for the highest possible price ASAP
Key Details
Sold Price $540,000
Property Type Single Family Home
Sub Type Single Family Residence
Listing Status Sold
Purchase Type For Sale
Square Footage 2,358 sqft
Price per Sqft $229
Subdivision Quail Run
MLS Listing ID O6056721
Sold Date 10/03/22
Bedrooms 4
Full Baths 2
HOA Fees $19
HOA Y/N Yes
Originating Board Stellar MLS
Year Built 1986
Annual Tax Amount $4,971
Lot Size 0.310 Acres
Acres 0.31
Property Description
MUST SEE!! Stunning Winter Park home in sought after lake community. Enjoy the mature tree lined streets of Quail Run as you make your way to this beautifully renovated property. Home boasts a BRAND NEW roof, BRAND NEW a/c unit, BRAND NEW garage door, and BRAND NEW travertine and hard wood floors. Not only has our seller beautifully updated the furnishings and most important functions of the home they have also installed a full solar system which has reduced energy costs by almost 90%. Walk in to the living room which surrounds a grand dual sided fireplace, kitchen is well equipped and includes a breakfast nook. Master bedroom is both spacious yet serene and master bath has a spa feel with updated flooring and tile. The additional bedrooms and bath are well appointed with updated flooring and neutral color scheme. A fully enclosed pool and patio as well as a manicured raised vegetable garden and side yard round out the exterior of the home. Act fast this property will not last long!!
Location
State FL
County Seminole
Community Quail Run
Zoning R-1AA
Rooms
Other Rooms Formal Dining Room Separate
Interior
Interior Features Built-in Features, Ceiling Fans(s), Eat-in Kitchen, High Ceilings, Master Bedroom Main Floor, Walk-In Closet(s)
Heating Electric, Solar
Cooling Central Air
Flooring Travertine, Wood
Fireplaces Type Gas
Fireplace true
Appliance Dishwasher, Disposal, Dryer, Electric Water Heater, Microwave, Range, Range Hood, Refrigerator, Washer
Laundry Laundry Room
Exterior
Exterior Feature Fence
Parking Features Driveway, Garage Door Opener
Garage Spaces 2.0
Pool In Ground
Utilities Available Cable Available, Electricity Connected, Public, Solar, Street Lights, Water Connected
Roof Type Shingle
Porch Screened
Attached Garage true
Garage true
Private Pool Yes
Building
Entry Level One
Foundation Slab
Lot Size Range 1/4 to less than 1/2
Sewer Public Sewer
Water Public
Structure Type Block
New Construction false
Schools
Elementary Schools Red Bug Elementary
Middle Schools Tuskawilla Middle
High Schools Lake Howell High
Others
Pets Allowed Breed Restrictions
Senior Community No
Ownership Fee Simple
Monthly Total Fees $39
Membership Fee Required Required
Special Listing Condition None
Read Less

© 2025 My Florida Regional MLS DBA Stellar MLS. All Rights Reserved.
Bought with HOMEVEST REALTY



