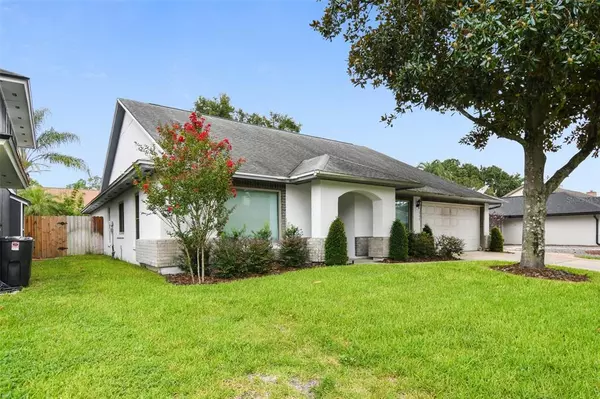For more information regarding the value of a property, please contact us for a free consultation.
3864 BISCAYNE DR Winter Springs, FL 32708
Want to know what your home might be worth? Contact us for a FREE valuation!

Our team is ready to help you sell your home for the highest possible price ASAP
Key Details
Sold Price $463,000
Property Type Single Family Home
Sub Type Single Family Residence
Listing Status Sold
Purchase Type For Sale
Square Footage 2,146 sqft
Price per Sqft $215
Subdivision Hollowbrook Ph 2
MLS Listing ID T3391718
Sold Date 10/11/22
Bedrooms 4
Full Baths 2
Half Baths 1
Construction Status Appraisal,Financing,Inspections
HOA Fees $34/ann
HOA Y/N Yes
Originating Board Stellar MLS
Year Built 1988
Annual Tax Amount $4,056
Lot Size 6,534 Sqft
Acres 0.15
Property Description
WELCOME HOME! Come and see this beautifully maintained, recently updated 4 beds, 2.5 bath, saltwater pool home in the highly sought after Hollowbrook community of Winter Springs. The home offers a 3-way split and as you enter the home you are greeted by classy wood floors, a large bonus space that allows all kinds of flexibility, a large dining room, and one of the four bedrooms with its own bathroom. The updated kitchen offers solid wood cabinets, sleek black appliances, and new backsplash. The grand living room has a fireplace and new sliding glass doors that allow tons of natural light. The master bedroom is off the living area and offers a completely remodeled en-suite bathroom (with lifetime warranty), with dual vanity, large walk-in closet and tastefully done new stand-up shower. The other two bedrooms and guest bathroom sit on the other side of the home. The bathroom also has an entrance/exit to the backyard oasis. The backyard is fully enclosed with a privacy fence and offers all new landscaping and the stunning, newly converted saltwater pool and spa. This home is loaded with updates, all within the last two years and include, AC system and new duct work, new flooring, renovated kitchen, new fixtures throughout, new windows and doors, fresh, new landscaping, brand new pool equipment and pool lighting, Wi-Fi controlled irrigation system, alarm system with ring doorbell, and much more. Hollowbrook offers a gorgeous walking trail and is conveniently located to I-4 and 417, restaurants, shopping, and downtown Orlando, Disney, Universal, and the picturesque Atlantic beaches are less than an hour away. Also, the home is zoned for amazing A rated Seminole county schools. Don't Delay! Schedule your private showing today!
Location
State FL
County Seminole
Community Hollowbrook Ph 2
Zoning PUD
Interior
Interior Features Ceiling Fans(s), Open Floorplan, Other, Smart Home, Solid Wood Cabinets, Thermostat, Walk-In Closet(s), Window Treatments
Heating Central
Cooling Central Air
Flooring Tile, Wood
Fireplace true
Appliance Dishwasher, Disposal, Dryer, Microwave, Other, Range, Refrigerator, Washer
Exterior
Exterior Feature Fence, Lighting, Other, Private Mailbox, Sidewalk, Sliding Doors
Garage Spaces 2.0
Utilities Available Cable Connected, Electricity Connected, Sewer Connected, Water Connected
Roof Type Shingle
Attached Garage true
Garage true
Private Pool Yes
Building
Story 1
Entry Level One
Foundation Slab
Lot Size Range 0 to less than 1/4
Sewer Public Sewer
Water Public
Structure Type Block, Stucco
New Construction false
Construction Status Appraisal,Financing,Inspections
Others
Pets Allowed Yes
Senior Community No
Pet Size Extra Large (101+ Lbs.)
Ownership Fee Simple
Monthly Total Fees $34
Acceptable Financing Cash, Conventional, FHA, VA Loan
Membership Fee Required Required
Listing Terms Cash, Conventional, FHA, VA Loan
Num of Pet 2
Special Listing Condition None
Read Less

© 2025 My Florida Regional MLS DBA Stellar MLS. All Rights Reserved.
Bought with FLORIDA RELOCATION R.E



