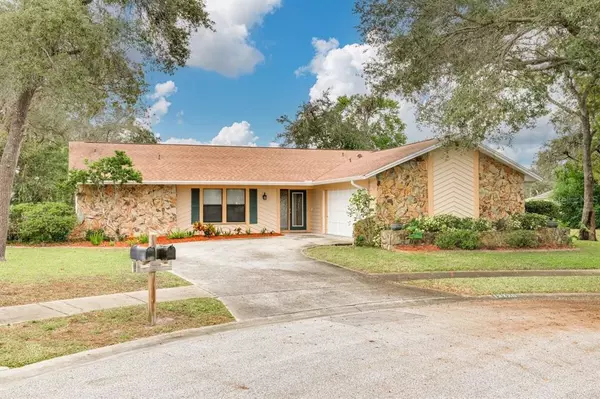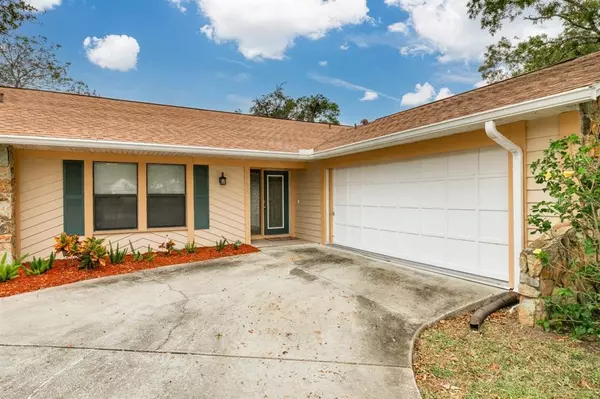For more information regarding the value of a property, please contact us for a free consultation.
13320 BEAUMONT CT Hudson, FL 34667
Want to know what your home might be worth? Contact us for a FREE valuation!

Our team is ready to help you sell your home for the highest possible price ASAP
Key Details
Sold Price $325,000
Property Type Single Family Home
Sub Type Single Family Residence
Listing Status Sold
Purchase Type For Sale
Square Footage 1,597 sqft
Price per Sqft $203
Subdivision Berkley Village
MLS Listing ID W7850444
Sold Date 01/03/23
Bedrooms 3
Full Baths 2
Construction Status Appraisal,Financing,Inspections
HOA Fees $23/qua
HOA Y/N Yes
Originating Board Stellar MLS
Year Built 1983
Annual Tax Amount $2,003
Lot Size 0.310 Acres
Acres 0.31
Property Description
**NEW PRICE***One of the most beautifully renovated homes in Hudson is now available with exquisite high end finishes and located on the end of a very quiet cul-de-sac! Featuring a brand new roof 2018, A/C 2021 and new pool motor 2019! Newer outlets and light switches throughout, high end wood laminate flooring, updated light fixtures throughout, kitchen features all newer cabinetry, gorgeous granite countertops and stainless steel appliances. Both bathrooms have been completely gutted and redone with tiles throughout, framed mirrors, tile accents, new vanities with marble tops and spot lights install inside both showers with beautiful glass sliding doors, pebble flooring, and European imported toilets. Attention to every detail such as newer baseboards, and fresh paint inside and out. This gorgeous home including a large sparkling pool with an expansive deck that is all in the enclosed screened lanai making for a fantastic outdoor entertaining space, and comes with a dedicated inside laundry room and a 2 car garage all situated on one of the larger lots (.31 acres). It has an irrigation system (irrigation needs some TLC so AS IS) with newer timer that is on a dedicated well, beautiful landscaping, rain gutters and a gorgeous newer glass front door. This home really has to be appreciated in person as the pictures do not do it justice and is priced to SELL so hurry as this home will not last! All room sizes are approximate and are to be measured independently. Property has an additional bonus of grouting that's been performed throughout for extra stabilization (all documentation available). Excellent location, 5 minutes from the beach, 2 minutes from US-19, Little Road and SR-52 and close to everything. Community amenities include a clubhouse, community pool, tennis courts and a playground. Do not miss the opportunity to call this one home. This home is being offered AS IS for sellers convenience.
Location
State FL
County Pasco
Community Berkley Village
Zoning R4
Rooms
Other Rooms Inside Utility
Interior
Interior Features Ceiling Fans(s), High Ceilings, Living Room/Dining Room Combo, Solid Surface Counters, Split Bedroom
Heating Central
Cooling Central Air
Flooring Laminate, Tile, Tile
Furnishings Unfurnished
Fireplace false
Appliance Dishwasher, Disposal, Electric Water Heater, Microwave, Range, Refrigerator
Laundry Inside, Laundry Room
Exterior
Exterior Feature Lighting, Rain Gutters
Parking Features Off Street
Garage Spaces 2.0
Pool In Ground, Screen Enclosure
Community Features Clubhouse, Deed Restrictions, No Truck/RV/Motorcycle Parking, Pool, Tennis Courts
Utilities Available Cable Connected, Electricity Connected, Sewer Connected, Sprinkler Well, Water Connected
Amenities Available Clubhouse
Roof Type Shingle
Porch Covered, Deck, Enclosed, Rear Porch, Screened
Attached Garage true
Garage true
Private Pool Yes
Building
Lot Description Cul-De-Sac
Story 1
Entry Level One
Foundation Slab
Lot Size Range 1/4 to less than 1/2
Sewer Public Sewer
Water Public
Architectural Style Florida
Structure Type Wood Frame
New Construction false
Construction Status Appraisal,Financing,Inspections
Schools
Elementary Schools Northwest Elementary-Po
Middle Schools Hudson Middle-Po
High Schools Fivay High-Po
Others
Pets Allowed Yes
Senior Community No
Ownership Fee Simple
Monthly Total Fees $23
Acceptable Financing Cash, Conventional, FHA, VA Loan
Membership Fee Required Required
Listing Terms Cash, Conventional, FHA, VA Loan
Num of Pet 2
Special Listing Condition None
Read Less

© 2025 My Florida Regional MLS DBA Stellar MLS. All Rights Reserved.
Bought with COMPASS FLORIDA, LLC



