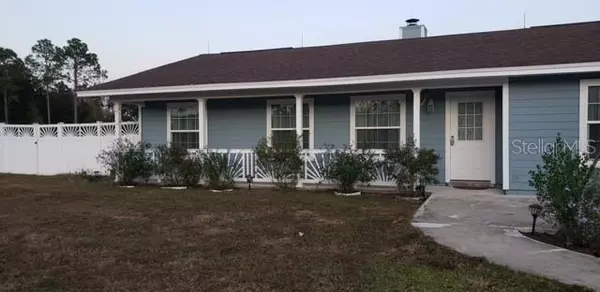For more information regarding the value of a property, please contact us for a free consultation.
2227 BASTINGS AVE Orlando, FL 32833
Want to know what your home might be worth? Contact us for a FREE valuation!

Our team is ready to help you sell your home for the highest possible price ASAP
Key Details
Sold Price $500,000
Property Type Single Family Home
Sub Type Single Family Residence
Listing Status Sold
Purchase Type For Sale
Square Footage 2,434 sqft
Price per Sqft $205
Subdivision Cape Orlando Estates
MLS Listing ID O6069569
Sold Date 02/01/23
Bedrooms 4
Full Baths 2
Half Baths 1
Construction Status Financing
HOA Fees $4/ann
HOA Y/N Yes
Originating Board Stellar MLS
Year Built 1989
Annual Tax Amount $5,623
Lot Size 1.020 Acres
Acres 1.02
Property Description
This Wedgefield, Orlando pool home on over an acre was just reduced! Don't miss out on this home. This home has so much to offer including a beautiful custom kitchen with skylights, wood burning fireplace, porcelain tile & laminate throughout. The backyard is perfect for entertaining with it's newly built screened pool & gazebo and huge back yard! As an extra bonus, the hot tub conveys as well as the backyard shed! This home includes a whole house generator & lightning rod protection on the roof. Well is only 3 years old and the septic tank pump has been replaced. HVAC is only 6 years old, and roof is newer as well. This beautiful golf course community is a great place to call home! Located in the community school district of Wedgefield K-8 which your child will be proud to attend Kindergarten-8th grade.
Location
State FL
County Orange
Community Cape Orlando Estates
Zoning A-2
Rooms
Other Rooms Family Room, Inside Utility
Interior
Interior Features Master Bedroom Main Floor, Open Floorplan, Skylight(s)
Heating Electric, Heat Pump
Cooling Central Air
Flooring Ceramic Tile, Laminate
Fireplaces Type Living Room, Wood Burning
Fireplace true
Appliance Dishwasher, Microwave, Range, Range Hood, Refrigerator
Laundry Laundry Room
Exterior
Exterior Feature French Doors
Parking Features Driveway, Garage Door Opener
Garage Spaces 2.0
Pool In Ground
Utilities Available Electricity Connected
Roof Type Shingle
Attached Garage false
Garage true
Private Pool Yes
Building
Story 1
Entry Level One
Foundation Slab
Lot Size Range 1 to less than 2
Sewer Septic Tank
Water None
Structure Type Wood Frame
New Construction false
Construction Status Financing
Others
Pets Allowed Yes
Senior Community No
Ownership Fee Simple
Monthly Total Fees $4
Acceptable Financing Cash, Conventional, FHA, VA Loan
Membership Fee Required Optional
Listing Terms Cash, Conventional, FHA, VA Loan
Special Listing Condition None
Read Less

© 2025 My Florida Regional MLS DBA Stellar MLS. All Rights Reserved.
Bought with CREEGAN GROUP



