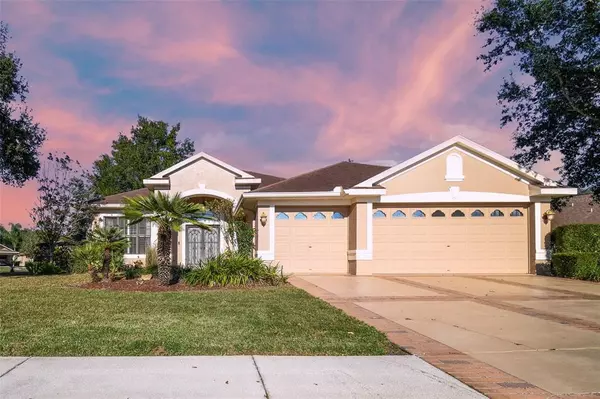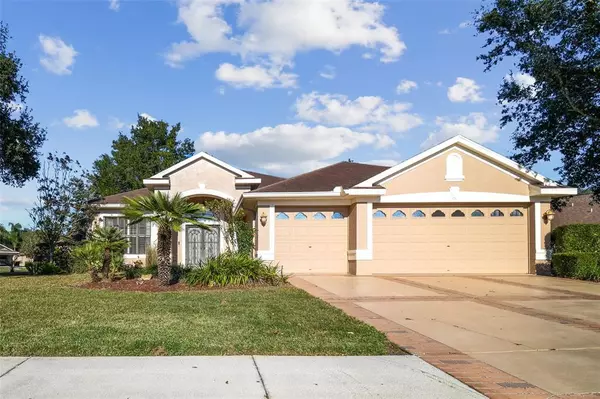For more information regarding the value of a property, please contact us for a free consultation.
13724 PIMBERTON DR Hudson, FL 34669
Want to know what your home might be worth? Contact us for a FREE valuation!

Our team is ready to help you sell your home for the highest possible price ASAP
Key Details
Sold Price $399,000
Property Type Single Family Home
Sub Type Single Family Residence
Listing Status Sold
Purchase Type For Sale
Square Footage 2,313 sqft
Price per Sqft $172
Subdivision Preserve At Fairway Oaks
MLS Listing ID W7851077
Sold Date 02/25/23
Bedrooms 4
Full Baths 3
Construction Status No Contingency
HOA Fees $289/mo
HOA Y/N Yes
Originating Board Stellar MLS
Year Built 2001
Annual Tax Amount $2,433
Lot Size 0.360 Acres
Acres 0.36
Property Description
CELEBRATE!!!!! SPECTACULAR HOME IN WONDERFUL COMMUNITY! Formal and family areas with high ceilings and sliders. Fantastic master suite with separate shower and new walk in tub....three way split plan for PRIVACY , mother-in law or your office. UPGRADES GALORE include... elegant granite counters and 42 inch wood cabinets with mood lighting, whole house generator , double pantry in kitchen, outdoor lanai has been expanded for additional enjoyment of private backyard. THREE CAR GARAGE!!! So many upgrades , you MUST see for yourself. if your looking for comfort, quality and style this home is for you . Plus, WORRY FREE LIVING! Beautiful , well maintained community with low HOA fees (includes: Lawn, exterior paint, basic cable, TWO community pools). Close to shopping and 5 minutes to beach. what could make this better? NEW ROOF 02/2023!!!!!
Location
State FL
County Pasco
Community Preserve At Fairway Oaks
Zoning PUD
Interior
Interior Features Cathedral Ceiling(s), Ceiling Fans(s), Crown Molding, Eat-in Kitchen, High Ceilings, Kitchen/Family Room Combo, Living Room/Dining Room Combo, Master Bedroom Main Floor, Open Floorplan, Solid Surface Counters, Solid Wood Cabinets, Split Bedroom, Tray Ceiling(s), Vaulted Ceiling(s), Walk-In Closet(s), Window Treatments
Heating Central, Electric
Cooling Central Air
Flooring Carpet, Ceramic Tile
Furnishings Unfurnished
Fireplace false
Appliance Dishwasher, Disposal, Microwave, Refrigerator
Laundry Inside, Laundry Room
Exterior
Exterior Feature Irrigation System, Private Mailbox, Sliding Doors
Parking Features Driveway, Golf Cart Parking, Oversized, Workshop in Garage
Garage Spaces 3.0
Community Features Association Recreation - Owned, Buyer Approval Required, Pool, Sidewalks
Utilities Available Cable Connected, Electricity Connected, Fire Hydrant, Public, Sewer Connected, Sprinkler Meter, Street Lights, Underground Utilities
Roof Type Shingle
Porch Covered, Enclosed, Rear Porch
Attached Garage true
Garage true
Private Pool No
Building
Entry Level One
Foundation Slab
Lot Size Range 1/4 to less than 1/2
Sewer Public Sewer
Water Public
Structure Type Block, Stucco
New Construction false
Construction Status No Contingency
Others
Pets Allowed Yes
HOA Fee Include Cable TV, Pool, Escrow Reserves Fund, Maintenance Structure, Maintenance Grounds
Senior Community No
Ownership Fee Simple
Monthly Total Fees $289
Acceptable Financing Cash, Conventional, FHA, VA Loan
Membership Fee Required Required
Listing Terms Cash, Conventional, FHA, VA Loan
Special Listing Condition None
Read Less

© 2025 My Florida Regional MLS DBA Stellar MLS. All Rights Reserved.
Bought with RE/MAX SUNSET REALTY



