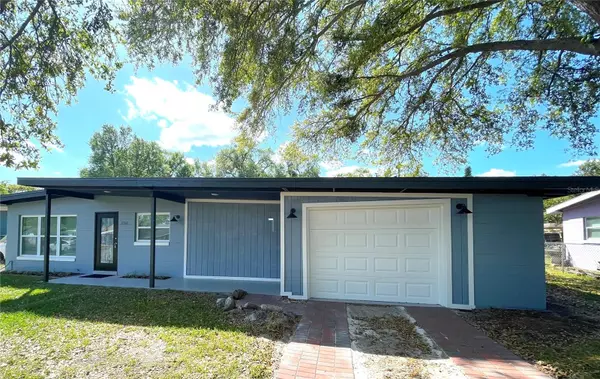For more information regarding the value of a property, please contact us for a free consultation.
2310 EIFFEL DR Orlando, FL 32808
Want to know what your home might be worth? Contact us for a FREE valuation!

Our team is ready to help you sell your home for the highest possible price ASAP
Key Details
Sold Price $300,000
Property Type Single Family Home
Sub Type Single Family Residence
Listing Status Sold
Purchase Type For Sale
Square Footage 1,292 sqft
Price per Sqft $232
Subdivision Normandy Shores Sec 01
MLS Listing ID O6096127
Sold Date 04/17/23
Bedrooms 3
Full Baths 2
HOA Y/N No
Originating Board Stellar MLS
Year Built 1959
Annual Tax Amount $1,602
Lot Size 8,712 Sqft
Acres 0.2
Property Description
This beautiful home is ready to receive you and your family. Completely remodeled to include new roof, new AC, new electric panel, new coat of paint inside and out, vinyl floors, granite countertops, charming kitchen counter with pendent lighting giving the home a classic/farmhouse feel, spacious bedrooms and a really nice master bath in addition to a second full bathroom. The inviting open floor plan includes a large living room area with a separate space that can be used as a formal dinning room or a media room. With multiple windows throughout the house you will have an abundance of natural light during the day, making this home even more vibrant and inviting. On top of all that you have an attached garage with epoxy finish, paved path on the driveway and a large backyard with enough space for a deck, fire pitch, perfect for barbecuing with friends and family. This is truly a beautiful, bright, serene and move in ready home.
Location
State FL
County Orange
Community Normandy Shores Sec 01
Zoning R-1A
Rooms
Other Rooms Formal Dining Room Separate
Interior
Interior Features Kitchen/Family Room Combo, Open Floorplan, Stone Counters, Window Treatments
Heating Central
Cooling Central Air
Flooring Vinyl
Furnishings Unfurnished
Fireplace false
Appliance Cooktop, Microwave, Refrigerator
Laundry In Garage
Exterior
Exterior Feature Other
Parking Features Garage Door Opener
Garage Spaces 1.0
Fence Fenced
Utilities Available Other
Roof Type Other
Attached Garage true
Garage true
Private Pool No
Building
Story 1
Entry Level One
Foundation Slab
Lot Size Range 0 to less than 1/4
Sewer Public Sewer, Other
Water Public
Structure Type Block
New Construction false
Schools
Elementary Schools Lake Silver Elem
Middle Schools College Park Middle
High Schools Evans High
Others
Senior Community No
Ownership Fee Simple
Acceptable Financing Cash, Conventional, FHA, VA Loan
Listing Terms Cash, Conventional, FHA, VA Loan
Special Listing Condition None
Read Less

© 2025 My Florida Regional MLS DBA Stellar MLS. All Rights Reserved.
Bought with CHARLES RUTENBERG REALTY ORLANDO



