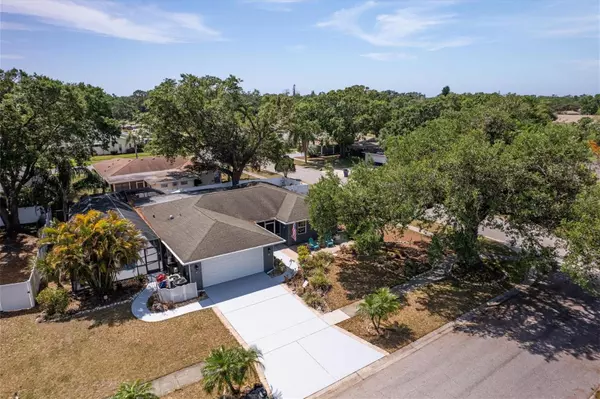For more information regarding the value of a property, please contact us for a free consultation.
3906 BASSWOOD DR Sarasota, FL 34232
Want to know what your home might be worth? Contact us for a FREE valuation!

Our team is ready to help you sell your home for the highest possible price ASAP
Key Details
Sold Price $510,000
Property Type Single Family Home
Sub Type Single Family Residence
Listing Status Sold
Purchase Type For Sale
Square Footage 1,541 sqft
Price per Sqft $330
Subdivision Tamaron
MLS Listing ID A4565429
Sold Date 04/24/23
Bedrooms 3
Full Baths 2
Construction Status Inspections
HOA Fees $12/ann
HOA Y/N Yes
Originating Board Stellar MLS
Year Built 1978
Annual Tax Amount $2,947
Lot Size 10,018 Sqft
Acres 0.23
Property Description
COASTAL CASUAL LIVING AT ITS BEST – This delightful 3 BEDROOM 2 BATH POOL HOME ON A CORNER LOT is in TAMARON, one of Sarasota's highly coveted communities! Do you like outdoor spaces? Just wait until you see all the outdoor living spaces this home offers starting with an open paver patio along with a screened front porch entry. Step inside to the “open concept” living & dining room featuring a rock wall with sliders on either side leading out to a covered screened lanai area with multiple additional outdoor spaces including a fenced-in yard with an open paver patio complete with a firepit and lots of shade from the beautiful live oak tree. Just around the corner you'll find the sparkling, heated pool, caged in and surrounded by lush green landscaping and an outdoor shower – truly a tropical paradise! Back inside you'll feel like you're on vacation in this sweet home with it's coastal colors, charm and ceramic tile plank flooring in the main living areas. The spacious dining room has a built-in buffet. A coffee bar flanked with floor to ceiling cabinets provides lots of storage. The west side of the home is where you'll find a wide hallway to the 3 bedrooms and 2 bathrooms. Some of the seller improvements include: Water Heater (2018), Pool Equipment (2018), Pool Resurfacing (2017), Some Window Replacements (2019), Front Porch Sliders (2019), Leaf Guard Gutters (2019) and Freshly Painted Driveway (2023). Roof (2004), A/C (2010). Tamaron is located adjacent to The Legacy Trail, a bike & walking trail that runs from Downtown Sarasota all the way south, through Oscar Scherer State Park and on to Venice Beach. The popular Pinecraft neighborhood is nearby with an array of restaurants and craft shops with locally made jams and jellies, dolls, quilts, soaps, wooden toys, and more. Tamaron is convenient to UTC Shopping, Benderson Park, Lakewood Ranch, the Sarasota Bradenton Airport, Beaches, Golf Courses, Theater, Downtown Sarasota, Nightlife and more! This is your opportunity to start living the FLORIDA LIFESTYLE!!! Don't wait - SCHEDULE a SHOWING TODAY!
Location
State FL
County Sarasota
Community Tamaron
Zoning RSF3
Interior
Interior Features Built-in Features, Ceiling Fans(s), Eat-in Kitchen, Living Room/Dining Room Combo, Open Floorplan, Skylight(s), Solid Surface Counters, Thermostat
Heating Central, Electric
Cooling Central Air
Flooring Ceramic Tile
Fireplace false
Appliance Dishwasher, Electric Water Heater, Kitchen Reverse Osmosis System, Microwave, Range, Refrigerator
Exterior
Exterior Feature Dog Run, Outdoor Shower, Rain Gutters, Sliding Doors, Storage
Garage Spaces 2.0
Pool Gunite, Heated, In Ground, Screen Enclosure
Utilities Available BB/HS Internet Available, Cable Connected, Electricity Connected, Public, Sewer Connected, Water Connected
Roof Type Shingle
Attached Garage true
Garage true
Private Pool Yes
Building
Lot Description Corner Lot, In County, Landscaped, Near Public Transit, Sidewalk, Paved
Entry Level One
Foundation Slab
Lot Size Range 0 to less than 1/4
Sewer Public Sewer
Water Public
Structure Type Block, Stucco
New Construction false
Construction Status Inspections
Schools
Elementary Schools Alta Vista Elementary
Middle Schools Mcintosh Middle
High Schools Sarasota High
Others
Pets Allowed Yes
Senior Community No
Ownership Fee Simple
Monthly Total Fees $12
Acceptable Financing Cash, Conventional
Membership Fee Required Required
Listing Terms Cash, Conventional
Special Listing Condition None
Read Less

© 2025 My Florida Regional MLS DBA Stellar MLS. All Rights Reserved.
Bought with HARRY ROBBINS ASSOC INC



