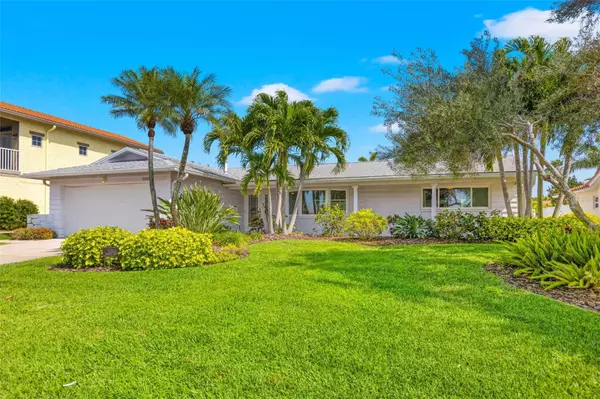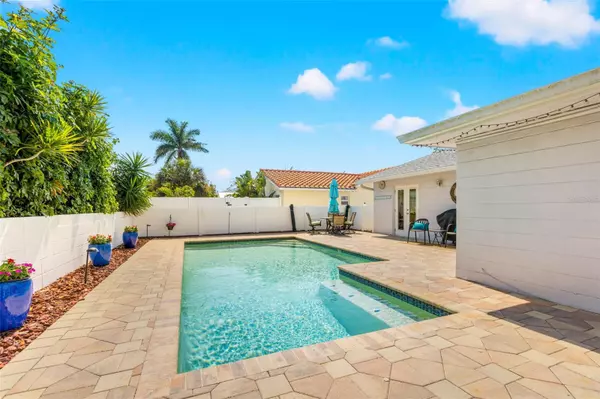For more information regarding the value of a property, please contact us for a free consultation.
1150 81 ST S St Petersburg, FL 33707
Want to know what your home might be worth? Contact us for a FREE valuation!

Our team is ready to help you sell your home for the highest possible price ASAP
Key Details
Sold Price $760,000
Property Type Single Family Home
Sub Type Single Family Residence
Listing Status Sold
Purchase Type For Sale
Square Footage 1,652 sqft
Price per Sqft $460
Subdivision Yacht Club Estates
MLS Listing ID U8192944
Sold Date 04/25/23
Bedrooms 3
Full Baths 2
Construction Status Financing,Inspections
HOA Y/N No
Originating Board Stellar MLS
Year Built 1968
Annual Tax Amount $4,616
Lot Size 7,405 Sqft
Acres 0.17
Lot Dimensions 75x100
Property Description
Welcome to one of the most sought after neighborhoods in all of St Petersburg, Yacht Club Estates. This home is tucked away on a quiet cul-de-sac street with beautiful landscaping and very friendly neighbors. If you like being social there are all kinds of clubs and activities to join in with no HOA fees. The boat club is the most popular with monthly socials and outings for all to enjoy. Treasure Island beach is less than 3 miles away, as is the the Jungle Prada boat ramp, and downtown St Pete is a short 15 minute drive to all the restaurants, bars, music venues, museums and galleries, the St Pete Pier and so much more. As you enter the home, with the sunlight streaming in, you are met with an open floor plan and a direct view of the back yard leading to the pool. With the split plan design, the primary bedroom and ensuite bath on one side of the home and the 2 other bedrooms and bath on the opposite side, there is privacy for everyone. You and your family will love splashing in the saltwater pool which was installed in 2016 with a Pebbletech surface. The new surrounding pavers allow for tons of room to entertain your family, friends and guests with plenty of space for tables, seating, &/or a firepit. The completely fenced backyard with a side yard has lush landscaping that is beautifully lit with newly installed landscape lighting. The current home owners installed hurricane impact windows and sliders throughout the house, along with a hurricane impact garage door. The HVAC was replaced in 2018 and the roof in 2011. This is a must see home so schedule your tour today!
Location
State FL
County Pinellas
Community Yacht Club Estates
Zoning RESIDENTIA
Direction S
Rooms
Other Rooms Florida Room
Interior
Interior Features Ceiling Fans(s), Living Room/Dining Room Combo, Open Floorplan, Solid Wood Cabinets
Heating Central
Cooling Central Air
Flooring Ceramic Tile, Wood
Furnishings Unfurnished
Fireplace false
Appliance Dishwasher, Disposal, Dryer, Exhaust Fan, Gas Water Heater, Microwave, Range, Refrigerator, Washer
Exterior
Exterior Feature Gray Water System, Irrigation System, Lighting, Rain Gutters, Sliding Doors
Parking Features Garage Door Opener
Garage Spaces 2.0
Fence Fenced
Pool Child Safety Fence, Salt Water
Community Features Deed Restrictions
Utilities Available Cable Available, Electricity Connected, Public, Sprinkler Recycled, Street Lights, Underground Utilities
View Pool
Roof Type Shingle
Porch Deck, Patio, Porch
Attached Garage true
Garage true
Private Pool Yes
Building
Lot Description Cul-De-Sac, FloodZone, Landscaped, Paved
Entry Level One
Foundation Slab
Lot Size Range 0 to less than 1/4
Sewer Public Sewer
Water Public
Architectural Style Ranch
Structure Type Block
New Construction false
Construction Status Financing,Inspections
Schools
Elementary Schools Azalea Elementary-Pn
Middle Schools Azalea Middle-Pn
High Schools Boca Ciega High-Pn
Others
Pets Allowed Yes
Senior Community No
Ownership Fee Simple
Acceptable Financing Cash, Conventional, FHA, VA Loan
Membership Fee Required None
Listing Terms Cash, Conventional, FHA, VA Loan
Special Listing Condition None
Read Less

© 2025 My Florida Regional MLS DBA Stellar MLS. All Rights Reserved.
Bought with EXP REALTY



