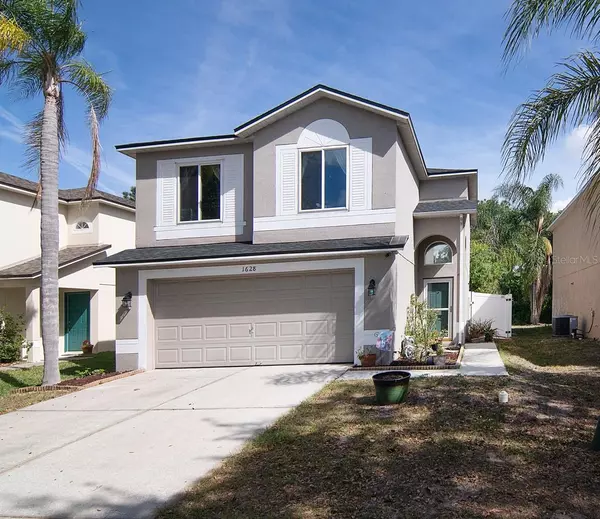For more information regarding the value of a property, please contact us for a free consultation.
1628 SHERBOURNE ST Winter Garden, FL 34787
Want to know what your home might be worth? Contact us for a FREE valuation!

Our team is ready to help you sell your home for the highest possible price ASAP
Key Details
Sold Price $420,000
Property Type Single Family Home
Sub Type Single Family Residence
Listing Status Sold
Purchase Type For Sale
Square Footage 1,359 sqft
Price per Sqft $309
Subdivision Stone Creek
MLS Listing ID O6100890
Sold Date 05/18/23
Bedrooms 3
Full Baths 2
Half Baths 1
Construction Status Appraisal,Financing,Inspections
HOA Fees $44/qua
HOA Y/N Yes
Originating Board Stellar MLS
Year Built 2002
Annual Tax Amount $1,550
Lot Size 5,227 Sqft
Acres 0.12
Lot Dimensions 40x129
Property Description
Come HOME to this adorable 2 story with UPGRADED WOOD LAMINATE flooring throughout except tile in kitchen and bathrooms. DOUBLE PANE, LOW-E WINDOWS AND SLIDING GLASS DOOR for energy efficiency. Sitting on PREMIUM CONSERVATION lot with aluminum fence in back (to enjoy the tranquil conservation) and vinyl fencing on sides for privacy. This home boasts FRESH EXTERIOR PAINT with Flex Seal paint 2022, NEW ROOF 2020 and AC 2016. The 2 story great room has JUST been painted along with the kitchen that boasts a double door pantry closet, island bar overlooking great room, stainless appliances and sliding glass doors out to the oversized backyard. The laundry closet is downstairs near the garage along with a cute 1/2 bath. Upstairs is good sized Owner's retreat with walk in closet, bright window overlooking conservation and bath with linen closet and double sink vanity. On the front of the home upstairs, you have 2 other bedrooms playfully painted and a hall bath. Your private back yard features 38x32 paver patio with 21x12 under cover with another area of pergola with jasmine vines. Love to garden? There are 2 raised bed garden boxes and are you adventurous? A FUN, PLAYFUL fort built in the back corner all in the fully fenced yard. Just down the street is the neighborhood park/playground and walking distance to TOP RATED Whispering Oak Elementary. Publix and restaurants are just around the corner and The Winter Garden Village is just 6 minutes away. This location is fabulous!! Room Feature: Linen Closet In Bath (Primary Bedroom).
Location
State FL
County Orange
Community Stone Creek
Zoning PUD
Rooms
Other Rooms Great Room, Inside Utility
Interior
Interior Features Ceiling Fans(s), Eat-in Kitchen, Kitchen/Family Room Combo, PrimaryBedroom Upstairs, Open Floorplan, Split Bedroom, Thermostat, Walk-In Closet(s)
Heating Central, Electric, Heat Pump
Cooling Central Air
Flooring Laminate, Tile
Fireplace false
Appliance Dishwasher, Disposal, Electric Water Heater, Microwave, Range, Refrigerator
Laundry Inside, Laundry Closet
Exterior
Exterior Feature Sidewalk, Sliding Doors
Parking Features Driveway, Garage Door Opener
Garage Spaces 2.0
Fence Fenced, Other, Vinyl
Community Features Association Recreation - Owned, Park, Playground, Sidewalks
Utilities Available BB/HS Internet Available, Cable Available, Electricity Connected, Fire Hydrant, Sewer Connected, Underground Utilities
Amenities Available Park, Playground
View Trees/Woods
Roof Type Shingle
Porch Covered, Patio
Attached Garage true
Garage true
Private Pool No
Building
Lot Description Conservation Area, City Limits, Sidewalk, Paved
Story 2
Entry Level Two
Foundation Slab
Lot Size Range 0 to less than 1/4
Sewer Public Sewer
Water Public
Structure Type Block,Stucco
New Construction false
Construction Status Appraisal,Financing,Inspections
Schools
Elementary Schools Whispering Oak Elem
Middle Schools Sunridge Middle
High Schools West Orange High
Others
Pets Allowed Yes
Senior Community No
Ownership Fee Simple
Monthly Total Fees $44
Acceptable Financing Cash, Conventional, FHA, VA Loan
Membership Fee Required Required
Listing Terms Cash, Conventional, FHA, VA Loan
Special Listing Condition None
Read Less

© 2025 My Florida Regional MLS DBA Stellar MLS. All Rights Reserved.
Bought with REDFIN CORPORATION



