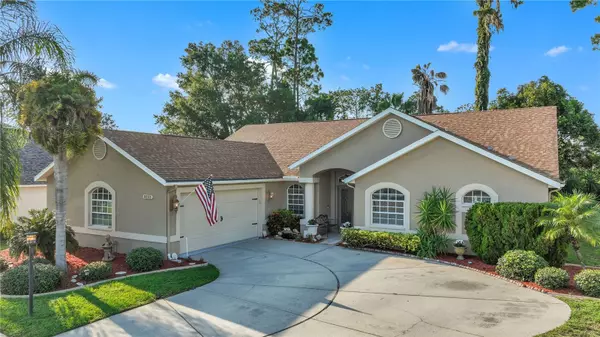For more information regarding the value of a property, please contact us for a free consultation.
9233 IRONDALE LN Hudson, FL 34667
Want to know what your home might be worth? Contact us for a FREE valuation!

Our team is ready to help you sell your home for the highest possible price ASAP
Key Details
Sold Price $500,000
Property Type Single Family Home
Sub Type Single Family Residence
Listing Status Sold
Purchase Type For Sale
Square Footage 2,430 sqft
Price per Sqft $205
Subdivision Fairway Oaks
MLS Listing ID T3456380
Sold Date 08/03/23
Bedrooms 3
Full Baths 3
Construction Status Financing,Inspections,Other Contract Contingencies
HOA Fees $20/ann
HOA Y/N Yes
Originating Board Stellar MLS
Year Built 2002
Annual Tax Amount $2,276
Lot Size 0.260 Acres
Acres 0.26
Property Description
Under contract-accepting backup offers. Welcome to this BREATHTAKING 3 bedroom, 3 bath, 2 ½ car garage home in the beautiful Fairway Oaks Subdivision. This home has been RENOVATED and is situated on a cul-de-sac. As you pull into your driveway, you'll be welcomed by LUSH mature landscaping and the tranquil sounds of the waterfall near your front porch. As you enter your home through the BEAUTIFUL custom glass double doors, you will step into the foyer that BOOST tons of natural light and tile flooring. Just off the foyer is an EXTRA seating area perfect for unwinding or entertaining guest. The SPACIOUS dining area is just past the foyer and is perfect for enjoying your favorite meals. The dining area has vaulted ceilings and crown molding. HUGE sliding glass doors in the dining area allow views to your STUNNING pool and lanai. The GOURMET kitchen features GRANITE countertops, tile backsplash, a double headed ceiling fan, and recessed lighting. The kitchen comes equipped with stainless steel SMART appliances, an undermount sink, spacious pantry, and TONS of cabinet space with slide out shelves. The kitchen connects to your breakfast nook with windows overlooking your pool and SCREENED lanai. As you continue through the breakfast nook, you'll enter your GORGEOUS living room with CATHEDRAL ceilings. The living room features ceiling beams and large sliding doors that open to the lanai. As you step outside into your screened lanai, you cannot help but admire the captivating views of the SPARKLING POOL. The pool features gunite, a stair entry, a ELEGANT waterfall, spa seating, and it has solar heating. There is also a pool alarm feature for safety. Retreat to your lanai to enjoy the PRIVACY and tranquility of your backyard. The lanai offers an ideal place to enjoy your morning cup of coffee or entertain family and friends. Back indoors the home has a split floor plan. Escape to your LARGE master bedroom with ample natural light and 2 walk-in closets. You will feel like you are at the spa in your LUXURIOUS master bathroom complete with a jetted tub, double sinks, granite countertops, pull out shelving, and a walk-in tiled shower. On the opposite side of the home you will find two other bedrooms and a bathroom. The secondary bathroom features a FABULOUS glass enclosed shower, tiled backsplash, and granite counter tops. Both secondary bedrooms are spacious, bright, and have ample CLOSET SPACE. There are even dual custom built-in beds in one of the secondary bedrooms. The third bathroom is at the back of the house off the living room and has access to the pool area. This bathroom features granite countertops and a glass enclosed shower. The laundry room is located off of the oversized garage and comes with plenty of cabinet space, shelving, and a sink.
Additionally this home has an office just off the foyer that could be used to meet your needs of possibly a home office, den, or home gym. This home has an OPEN floor plan concept with DESIGNER ceiling fans in most rooms, 3M Hurricane film on all windows, an EXTRA storage space off the lanai, it has been wired for two phone lines, has an irrigation system, PEST TUBES to keep the bugs out of your home, and it features a blue light A/C system. Fairway Oaks is a beautiful subdivision close to hospitals, shopping, dining, and about 10 minutes to Hudson Beach. It's conveniently located approximately 45 minutes to the Tampa Airport and downtown Tampa. You have found the perfect place, WELCOME HOME!
Location
State FL
County Pasco
Community Fairway Oaks
Zoning MPUD
Rooms
Other Rooms Den/Library/Office
Interior
Interior Features Cathedral Ceiling(s), Ceiling Fans(s), Crown Molding, Eat-in Kitchen, High Ceilings, In Wall Pest System, Open Floorplan, Split Bedroom, Thermostat, Walk-In Closet(s)
Heating Electric
Cooling Central Air
Flooring Tile, Wood
Fireplace false
Appliance Dishwasher, Disposal, Dryer, Electric Water Heater, Microwave, Range, Refrigerator, Washer
Laundry Inside, Laundry Room
Exterior
Exterior Feature Irrigation System, Sidewalk, Sliding Doors, Storage
Parking Features Garage Door Opener
Garage Spaces 2.0
Pool Gunite, Heated, In Ground, Pool Alarm, Solar Heat
Community Features Deed Restrictions, Sidewalks
Utilities Available Cable Available, Electricity Available, Phone Available, Sewer Available, Water Available
Roof Type Shingle
Porch Screened
Attached Garage true
Garage true
Private Pool Yes
Building
Entry Level One
Foundation Block
Lot Size Range 1/4 to less than 1/2
Sewer Public Sewer
Water Public
Structure Type Block, Concrete, Stucco
New Construction false
Construction Status Financing,Inspections,Other Contract Contingencies
Schools
Elementary Schools Northwest Elementary-Po
Middle Schools Hudson Middle-Po
High Schools Hudson High-Po
Others
Pets Allowed Yes
Senior Community No
Ownership Fee Simple
Monthly Total Fees $23
Acceptable Financing Cash, Conventional, FHA, VA Loan
Membership Fee Required Required
Listing Terms Cash, Conventional, FHA, VA Loan
Special Listing Condition None
Read Less

© 2025 My Florida Regional MLS DBA Stellar MLS. All Rights Reserved.
Bought with KELLER WILLIAMS REALTY



