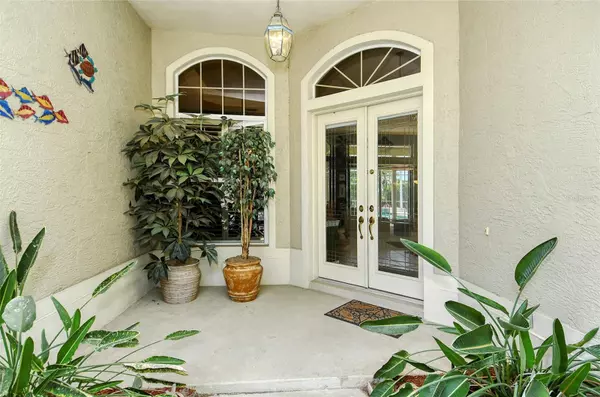For more information regarding the value of a property, please contact us for a free consultation.
7341 S SERENOA DR Sarasota, FL 34241
Want to know what your home might be worth? Contact us for a FREE valuation!

Our team is ready to help you sell your home for the highest possible price ASAP
Key Details
Sold Price $850,000
Property Type Single Family Home
Sub Type Single Family Residence
Listing Status Sold
Purchase Type For Sale
Square Footage 3,449 sqft
Price per Sqft $246
Subdivision Serenoa
MLS Listing ID A4580474
Sold Date 09/20/23
Bedrooms 5
Full Baths 3
HOA Fees $83/ann
HOA Y/N Yes
Originating Board Stellar MLS
Year Built 1997
Annual Tax Amount $5,902
Lot Size 0.560 Acres
Acres 0.56
Property Description
Beautiful views are sure to delight from this custom home in the heart of Serenoa. The home's open floor plan enhances the indoor outdoor feeling with expansive pool deck and lake views. Situated on just over 1/2 acre lot, enjoy nature while taking an afternoon dip in your pool or spa. Or just relax under your screened lanai while savoring the expansive lake views. The 21-foot ceiling in the living room and pocketed sliding glass doors provides a light and airy feel to this beautifully designed home. The split plan layout includes a large kitchen den area with fireplace anchoring the room. The fourth bedroom, with closet, is currently being used as an artist studio, also a large workshop in the garage. Serenoa - Sarasota's premier public golf course community. Designed by Mark Alden, Florida Golf News named Serenoa one of the top 100 golf courses and one of the top three in the Sarasota area. The community has 192 homesites of ½ acre or larger interspersed around the 18-hole golf course. Offering tennis/pickleball, beautifully maintained walkable streets, mature landscaping, club dining at the Whitetails Bar and Grill, and optional golf membership, there is something for everyone.
Location
State FL
County Sarasota
Community Serenoa
Zoning OUE2
Interior
Interior Features Built-in Features, Ceiling Fans(s), Eat-in Kitchen, High Ceilings, Kitchen/Family Room Combo, Master Bedroom Main Floor, Open Floorplan, Walk-In Closet(s)
Heating Central
Cooling Central Air
Flooring Carpet, Ceramic Tile
Fireplace false
Appliance Built-In Oven, Dishwasher, Dryer, Range, Refrigerator, Washer
Laundry Laundry Room
Exterior
Exterior Feature Garden, Irrigation System
Parking Features Workshop in Garage
Garage Spaces 3.0
Pool In Ground
Community Features Golf Carts OK
Utilities Available Public
View Water
Roof Type Tile
Porch Covered, Patio, Screened, Wrap Around
Attached Garage true
Garage true
Private Pool Yes
Building
Lot Description Landscaped
Story 1
Entry Level One
Foundation Slab
Lot Size Range 1/2 to less than 1
Sewer Public Sewer
Water Public
Architectural Style Mediterranean
Structure Type Stucco
New Construction false
Others
Pets Allowed Yes
Senior Community No
Ownership Fee Simple
Monthly Total Fees $83
Membership Fee Required Required
Special Listing Condition None
Read Less

© 2025 My Florida Regional MLS DBA Stellar MLS. All Rights Reserved.
Bought with COMPASS FLORIDA LLC



