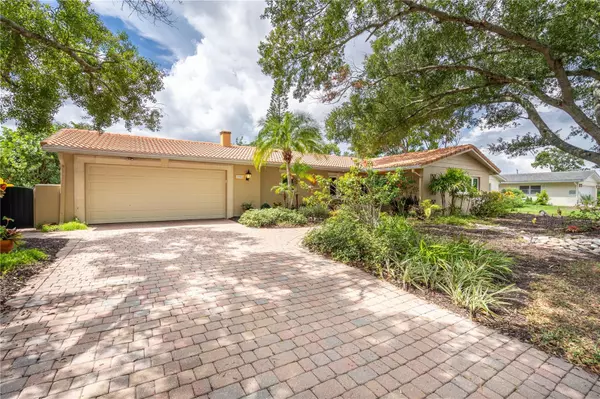For more information regarding the value of a property, please contact us for a free consultation.
3504 BROOKLINE DR Sarasota, FL 34239
Want to know what your home might be worth? Contact us for a FREE valuation!

Our team is ready to help you sell your home for the highest possible price ASAP
Key Details
Sold Price $655,000
Property Type Single Family Home
Sub Type Single Family Residence
Listing Status Sold
Purchase Type For Sale
Square Footage 1,572 sqft
Price per Sqft $416
Subdivision Frst Lakes Country Club Estates
MLS Listing ID A4582294
Sold Date 10/31/23
Bedrooms 3
Full Baths 2
Construction Status No Contingency
HOA Fees $8/ann
HOA Y/N Yes
Originating Board Stellar MLS
Year Built 1966
Annual Tax Amount $1,904
Lot Size 9,147 Sqft
Acres 0.21
Property Description
Escape to a private oasis in this beautifully updated 3 bedroom, 2 bathroom Forest Lakes Country Club home, a well established community just minutes to world-class destinations such as Siesta Key, Downtown Sarasota, and adjacent to the Legacy Trail. Pride of ownership is evident throughout the property. Inside, a stylish gourmet kitchen was designed with elevated features including solid wood cabinets, quartz and granite counters, induction cooktop, Advantium oven technology, Liebherr refrigerator/freezer, and Blanco faucet system. The open and spacious floor plan is ideal for entertaining and takes full advantage of wall-to-wall views of the lush and tranquil designer-landscaped backyard (fenced) with custom cascading waterfall and concrete pond centerpiece. Sit with a beverage and a book inside the expansive screened-in lanai/porch and enjoy the relaxing sound of the falling water in the pond. On warmer days or during an afternoon rain, enjoy those same views inside the home surrounded by wall-to-wall and floor-to-ceiling impact glass for complete comfort while maximizing the views. This picturesque scene was thoughtfully created using tropical fruit trees and natural Florida plantings, LED timed lighting system (front/rear yards), and new timing system (2023) for the general and micro-irrigation installation. The front of the home includes paver driveway and walkway, mature canopy trees, and xeriscaping for an aesthetically pleasing and eco-friendly landscape. For peace of mind and energy savings, the home is equipped with hurricane IMPACT WINDOWS and sliders, tile roof (main portion) with newly installed flat roof on southern half of home, AC and hot water heater (2022), and custom floor coating in the oversized garage. Sarasota County schools rank among the top in the state. This recent "Yard of the Month" winning home is not in a flood zone and is sure to impress. Note: Living area square footage is not accounting for the fully enclosed Florida room surrounded by impact glass. Please see virtual tour for a more indepth preview experience from the comfort of your home.
Location
State FL
County Sarasota
Community Frst Lakes Country Club Estates
Zoning RSF2
Rooms
Other Rooms Florida Room
Interior
Interior Features Ceiling Fans(s), Master Bedroom Main Floor, Open Floorplan, Skylight(s), Solid Wood Cabinets, Split Bedroom, Stone Counters, Thermostat, Walk-In Closet(s)
Heating Heat Pump
Cooling Central Air
Flooring Carpet, Luxury Vinyl, Tile
Furnishings Unfurnished
Fireplace false
Appliance Built-In Oven, Convection Oven, Cooktop, Dishwasher, Disposal, Dryer, Electric Water Heater, Exhaust Fan, Freezer, Microwave, Refrigerator, Washer
Laundry In Garage
Exterior
Exterior Feature Irrigation System, Lighting
Parking Features Covered, Driveway, Garage Door Opener
Garage Spaces 2.0
Community Features Deed Restrictions, Golf
Utilities Available BB/HS Internet Available, Cable Available, Electricity Connected, Phone Available, Sewer Connected, Sprinkler Recycled, Water Connected
View Garden
Roof Type Tile
Porch Rear Porch, Screened
Attached Garage true
Garage true
Private Pool No
Building
Lot Description In County, Near Golf Course, Paved
Story 1
Entry Level One
Foundation Block
Lot Size Range 0 to less than 1/4
Sewer Public Sewer
Water Public
Architectural Style Ranch
Structure Type Stucco
New Construction false
Construction Status No Contingency
Schools
Elementary Schools Wilkinson Elementary
Middle Schools Brookside Middle
High Schools Sarasota High
Others
Pets Allowed Yes
Senior Community No
Ownership Fee Simple
Monthly Total Fees $8
Acceptable Financing Cash, Conventional, FHA, VA Loan
Membership Fee Required Optional
Listing Terms Cash, Conventional, FHA, VA Loan
Special Listing Condition None
Read Less

© 2025 My Florida Regional MLS DBA Stellar MLS. All Rights Reserved.
Bought with POINT SOUTH REALTY PA



