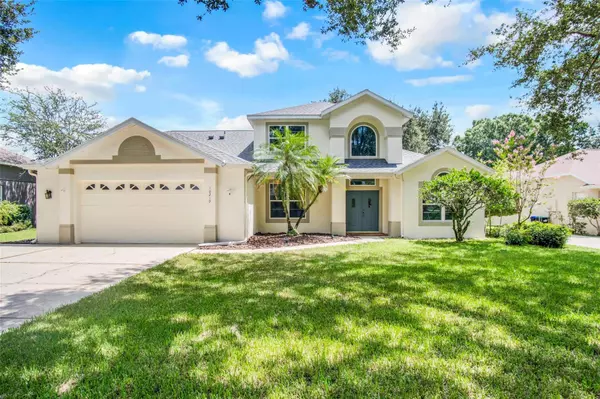For more information regarding the value of a property, please contact us for a free consultation.
10219 LOUTH CT Orlando, FL 32836
Want to know what your home might be worth? Contact us for a FREE valuation!

Our team is ready to help you sell your home for the highest possible price ASAP
Key Details
Sold Price $695,000
Property Type Single Family Home
Sub Type Single Family Residence
Listing Status Sold
Purchase Type For Sale
Square Footage 3,108 sqft
Price per Sqft $223
Subdivision Sand Lake Point
MLS Listing ID O6137338
Sold Date 12/05/23
Bedrooms 4
Full Baths 2
Half Baths 2
Construction Status No Contingency
HOA Fees $35/ann
HOA Y/N Yes
Originating Board Stellar MLS
Year Built 1994
Annual Tax Amount $8,049
Lot Size 0.330 Acres
Acres 0.33
Property Description
Experience the Best of Florida Living in Dr. Phillips! Located within the boundaries of TOP-RATED Dr. Phillips schools. This stunning 2-story residence offers both comfort and luxury. Every major update has been meticulously attended to: A/C's replaced in 2021 and 2015, a brand-new roof from 2021, a complete RePipe in 2021, and the latest updates in 2023 with modern vinyl flooring, baseboards, a fully remodeled kitchen with stainless steel appliances, all brand new windows, sliders, and a fresh exterior paint. The home's design is as functional as it is beautiful. As you step into the foyer, you're greeted with an elegant dining area to your left and a spacious living room to your right. The first level features a versatile office/den, perfect for those who need a work-from-home setup. Adjacently, a conveniently located half bath serves guests and residents alike. Entertaining comes easy with the family room and state-of-the-art kitchen seamlessly connecting, both overlooking a captivating poolside view. Retreat nightly to your expansive Master bedroom, boasting serene pool views, a generous walk-in closet, and a luxurious garden tub to soak your cares away. The upper floor accommodates additional living needs with a full bathroom and three well-sized bedrooms. Outdoor enthusiasts will revel in the enclosed pool area – a hub for gatherings, sun-soaked lounges, BBQs, and rejuvenating dips in the heated spa/jacuzzi. Step outside your home and find a plethora of community amenities: from deeded LAKE ACCESS, a private resident-only boat ramp & dock, a welcoming clubhouse, tennis courts, a gazebo, to a playful tot lot. Delight in the Florida lake life without the maintenance demands, all while feeling secure with an electric gate safeguarding the community's recreation zone. Plus, with its unmatched location, you're just moments away from the famed RESTAURANT ROW and a plethora of theme parks. A promise of unparalleled education, prime location, and a life steeped in luxury - welcome home!
Location
State FL
County Orange
Community Sand Lake Point
Zoning P-D
Rooms
Other Rooms Den/Library/Office
Interior
Interior Features Ceiling Fans(s), High Ceilings, Kitchen/Family Room Combo, Master Bedroom Main Floor, Solid Surface Counters, Solid Wood Cabinets, Thermostat, Walk-In Closet(s)
Heating Central, Electric
Cooling Central Air
Flooring Carpet, Ceramic Tile, Luxury Vinyl
Fireplace true
Appliance Built-In Oven, Cooktop, Dishwasher, Dryer, Electric Water Heater, Microwave, Refrigerator, Washer
Exterior
Exterior Feature Irrigation System, Sidewalk, Sliding Doors
Parking Features Garage Door Opener
Garage Spaces 2.0
Pool Gunite, In Ground, Screen Enclosure, Tile
Utilities Available BB/HS Internet Available, Cable Available, Electricity Connected, Phone Available, Sewer Connected, Water Connected
Roof Type Shingle
Attached Garage true
Garage true
Private Pool Yes
Building
Entry Level Two
Foundation Slab
Lot Size Range 1/4 to less than 1/2
Sewer Septic Tank
Water Public
Structure Type Block,Concrete,Stucco
New Construction false
Construction Status No Contingency
Schools
Elementary Schools Sand Lake Elem
Middle Schools Southwest Middle
High Schools Lake Buena Vista High School
Others
Pets Allowed Yes
Senior Community No
Ownership Fee Simple
Monthly Total Fees $35
Acceptable Financing Cash, Conventional, VA Loan
Membership Fee Required Required
Listing Terms Cash, Conventional, VA Loan
Special Listing Condition None
Read Less

© 2025 My Florida Regional MLS DBA Stellar MLS. All Rights Reserved.
Bought with CHARLES RUTENBERG REALTY ORLANDO



