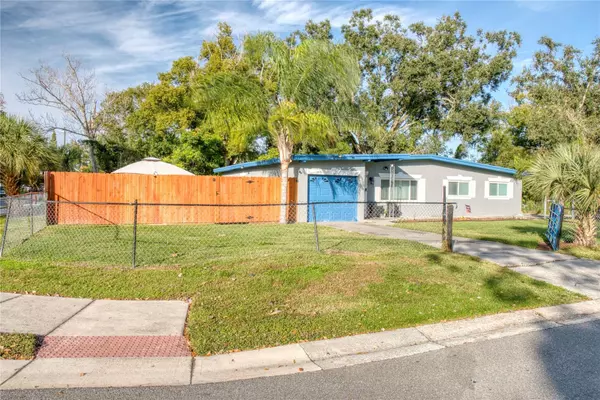For more information regarding the value of a property, please contact us for a free consultation.
4313 BRITTANY RD Orlando, FL 32808
Want to know what your home might be worth? Contact us for a FREE valuation!

Our team is ready to help you sell your home for the highest possible price ASAP
Key Details
Sold Price $291,000
Property Type Single Family Home
Sub Type Single Family Residence
Listing Status Sold
Purchase Type For Sale
Square Footage 1,415 sqft
Price per Sqft $205
Subdivision Normandy Shores Sec 01
MLS Listing ID S5097066
Sold Date 02/16/24
Bedrooms 3
Full Baths 2
Construction Status Appraisal,Financing,Inspections
HOA Y/N No
Originating Board Stellar MLS
Year Built 1959
Annual Tax Amount $1,577
Lot Size 10,890 Sqft
Acres 0.25
Property Description
Welcome to this delightful home with no HOA or association fees! Recently painted, this charming property boasts a cozy ambiance and a fresh, inviting feel. Featuring two bedrooms along with a bonus room, this flexible layout provides ample space for your needs, whether it's for work, guests, or relaxation. Situated on a corner lot, this home offers added privacy and a sense of space. The fenced yard wraps around the property, ensuring both security and tranquility, perfect for enjoying outdoor activities or unwinding in your own private oasis. A highlight of this property is its generous backyard, offering ample room for various outdoor endeavors, from gardening to entertaining or simply basking in the spacious surroundings. Don't miss out on the chance to make this charming property your own—schedule a showing today and discover the comfort and potential it holds!
Location
State FL
County Orange
Community Normandy Shores Sec 01
Zoning R-1A
Interior
Interior Features Ceiling Fans(s), Eat-in Kitchen
Heating Central
Cooling Central Air
Flooring Ceramic Tile, Wood
Fireplace false
Appliance Dishwasher, Dryer, Microwave, Range, Refrigerator, Washer
Laundry Inside, Laundry Room
Exterior
Exterior Feature Lighting, Sidewalk
Garage Spaces 1.0
Utilities Available BB/HS Internet Available, Electricity Available, Electricity Connected, Sewer Connected, Street Lights, Water Available, Water Connected
Roof Type Shingle
Attached Garage true
Garage true
Private Pool No
Building
Story 1
Entry Level One
Foundation Slab
Lot Size Range 1/4 to less than 1/2
Sewer Public Sewer
Water Public
Structure Type Stucco
New Construction false
Construction Status Appraisal,Financing,Inspections
Others
Pets Allowed Yes
Senior Community No
Pet Size Extra Large (101+ Lbs.)
Ownership Fee Simple
Acceptable Financing Cash, Conventional, FHA, VA Loan
Listing Terms Cash, Conventional, FHA, VA Loan
Num of Pet 10+
Special Listing Condition None
Read Less

© 2025 My Florida Regional MLS DBA Stellar MLS. All Rights Reserved.
Bought with CENTRIC REALTY SERVICES LLC



