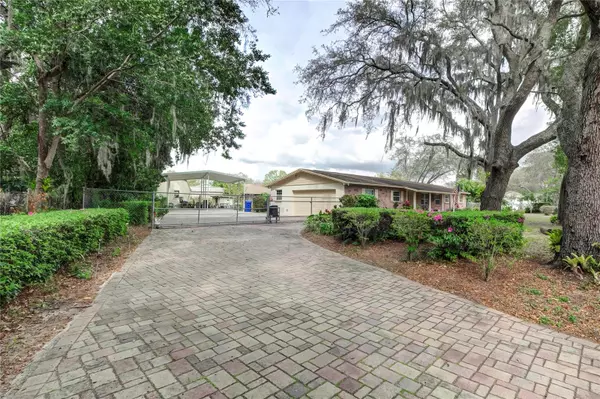For more information regarding the value of a property, please contact us for a free consultation.
1901 N VILLAGE AVE Tampa, FL 33612
Want to know what your home might be worth? Contact us for a FREE valuation!

Our team is ready to help you sell your home for the highest possible price ASAP
Key Details
Sold Price $505,000
Property Type Single Family Home
Sub Type Single Family Residence
Listing Status Sold
Purchase Type For Sale
Square Footage 2,650 sqft
Price per Sqft $190
Subdivision Tampas North Side Cntry Cl
MLS Listing ID T3508618
Sold Date 05/02/24
Bedrooms 4
Full Baths 3
Construction Status Appraisal,Financing,Inspections
HOA Y/N No
Originating Board Stellar MLS
Year Built 1965
Annual Tax Amount $3,073
Lot Size 0.630 Acres
Acres 0.63
Lot Dimensions 163x168
Property Description
***Multiple offers, Highest and Best due by Tuesday 3/5/24 @ 8pm*** Nestled within the serene enclave of Burnes Lake Estates, conveniently positioned off N Rome and Fletcher Avenues, just on the outskirts of Carrollwood and adjacent to the charming locality of Lake Magdalene sits the sprawling property of 1901 N Village. Boasting an impressive .63 acres, a 1965 built home features 3 bedrooms + office, 3 baths with an oversized side-entry 2-car garage, complemented by a carport w/ RV hook-up perfectly suited for accommodating your vehicles or boat. As you approach this single-story concrete block residence, adorned with classic brick, you're greeted by a frontage with a welcoming front porch and an extended pathway adorned with pavers. Meandering past a tranquil koi pond, trees, greenery, and flowering plants, you'll arrive at the side yard entrance graced by an electric gate. Step through the inviting front door with an elegant oval glass insert, and you'll find yourself in the foyer, where 6” tile floors seamlessly transition into the dining room and family room. Bathed in natural light, the family room beckons with three sets of French doors leading to the backyard and a sliding glass door opening to the side yard. Adjacent to the family room lies the kitchen, outfitted with tall cabinets, some featuring glass accent inserts, a convenient breakfast bar with pendant lighting, and a suite of stainless-steel appliances including a French door refrigerator, range, microwave, wine cooler, and a built-in dishwasher discreetly integrated behind cabinet facades. The dining room boasts a built-in cabinet with buffet server, offering an ideal space for entertaining. A formal sitting area or living room provides a serene retreat. Windows replaced in 2009! Retreat to the expansive master suite (originally 2 bedrooms) featuring an oversized walk-in closet, ensuite bath, and sliding glass door leading to a private patio in the backyard. Outside, a vast screen-enclosed lanai, adorned with pavers, provides the perfect setting for outdoor relaxation and entertainment. Additional amenities include city water supply supplemented by a well system for irrigation, a dedicated well house, a carport with power, a spacious shed with double door entrance, power supply, high ceilings, and ample storage. The backyard is graced with a variety of fruit trees including star fruit, pineapple, and mango, while in-ground pest control tubes and agricultural well offer added convenience. The laundry room, conveniently located off the garage, adds to the home's functionality. Strategically positioned just minutes from 275 & N. Dale Mabry, you will enjoy effortless access to Tampa International Airport, USF, the VA, hospitals, as well as a myriad of shopping, dining, and entertainment options including Fresh Market, Publix, Citrus Park Mall, cinemas, and more. Experience the epitome of suburban tranquility combined with urban convenience in this remarkable Burnes Lake Estates residence. Don't miss this opportunity! Schedule your appointment today! Entire home has been repiped, flat roof replaced 2024.
Location
State FL
County Hillsborough
Community Tampas North Side Cntry Cl
Zoning RSC-6
Interior
Interior Features Built-in Features, Ceiling Fans(s), Thermostat, Wet Bar
Heating Central
Cooling Central Air
Flooring Carpet, Tile, Wood
Fireplace false
Appliance Dishwasher, Microwave, Range, Refrigerator
Laundry In Garage, Laundry Room
Exterior
Exterior Feature French Doors, Other, Sliding Doors, Storage
Parking Features Covered, Driveway, Garage Faces Side, RV Carport
Garage Spaces 2.0
Fence Chain Link, Other, Wood
Utilities Available Electricity Connected, Water Connected
Roof Type Shingle
Porch Covered, Patio, Porch, Screened
Attached Garage true
Garage true
Private Pool No
Building
Lot Description Oversized Lot, Paved
Story 1
Entry Level One
Foundation Slab
Lot Size Range 1/2 to less than 1
Sewer Public Sewer
Water Public, See Remarks, Well
Structure Type Block
New Construction false
Construction Status Appraisal,Financing,Inspections
Schools
Elementary Schools Lake Magdalene-Hb
Middle Schools Adams-Hb
High Schools Chamberlain-Hb
Others
Senior Community No
Ownership Fee Simple
Acceptable Financing Cash, Conventional, FHA, VA Loan
Listing Terms Cash, Conventional, FHA, VA Loan
Special Listing Condition None
Read Less

© 2025 My Florida Regional MLS DBA Stellar MLS. All Rights Reserved.
Bought with KELLER WILLIAMS TAMPA PROP.



