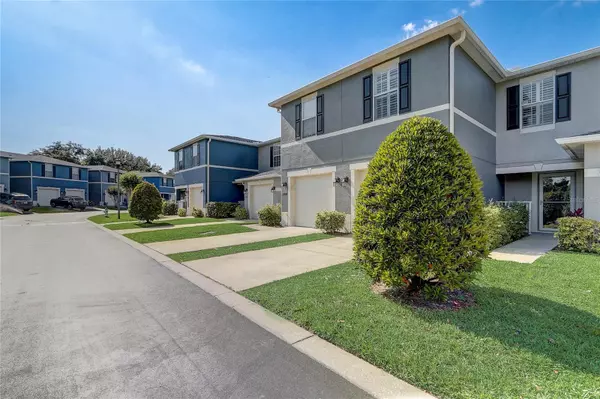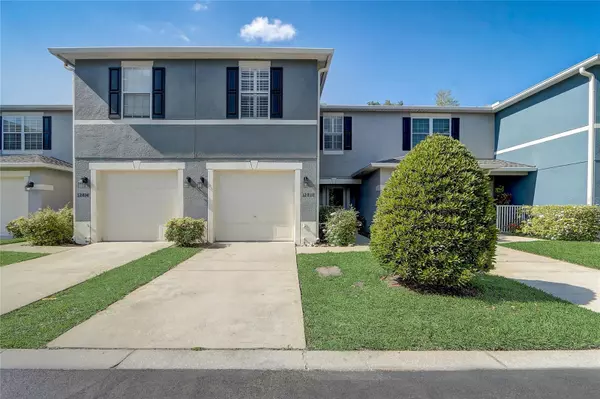For more information regarding the value of a property, please contact us for a free consultation.
12818 LEXINGTON SUMMIT ST Orlando, FL 32828
Want to know what your home might be worth? Contact us for a FREE valuation!

Our team is ready to help you sell your home for the highest possible price ASAP
Key Details
Sold Price $352,500
Property Type Townhouse
Sub Type Townhouse
Listing Status Sold
Purchase Type For Sale
Square Footage 1,483 sqft
Price per Sqft $237
Subdivision Waterford Villas 51 103
MLS Listing ID O6199326
Sold Date 05/10/24
Bedrooms 3
Full Baths 2
Half Baths 1
Construction Status Inspections
HOA Fees $250/qua
HOA Y/N Yes
Originating Board Stellar MLS
Year Built 2004
Annual Tax Amount $2,179
Lot Size 1,742 Sqft
Acres 0.04
Property Description
Completely remodeled townhome with high end finishes with a pond view in the back and conservation in the front. The renovations include and all new kitchen with 42 inch cabinets, under cabinet lighting, stainless steel appliances, and quartz counter tops. All three bathrooms have also been remodeled with new vanities, new toilets, and the master has an over size shower with a frameless glass inclosure and backlit heater mirror. The interior has fresh paint, new 6 inch baseboards, recessed lighting added, luxury vinyl plank flooring, black door handles and hinges, and new fans. The home also has plantation shutters throughout, a new tankless hot water heater, and a new AC system. This location is close to the 408 entrance ramp to avoid traffic and walking distance to Waterford Lakes Shopping. Call today for your private showing.
Location
State FL
County Orange
Community Waterford Villas 51 103
Zoning P-D
Interior
Interior Features Ceiling Fans(s), Kitchen/Family Room Combo, Open Floorplan, PrimaryBedroom Upstairs, Solid Wood Cabinets, Stone Counters, Walk-In Closet(s)
Heating Electric
Cooling Central Air
Flooring Carpet, Luxury Vinyl
Fireplace false
Appliance Dishwasher, Disposal, Electric Water Heater, Microwave, Range, Refrigerator, Tankless Water Heater
Laundry Inside, Upper Level
Exterior
Exterior Feature Irrigation System, Lighting, Rain Barrel/Cistern(s), Sidewalk, Sliding Doors
Garage Spaces 1.0
Community Features Deed Restrictions, Gated Community - No Guard, Irrigation-Reclaimed Water, Playground, Pool, Sidewalks
Utilities Available Electricity Connected, Street Lights
View Trees/Woods
Roof Type Shingle
Attached Garage true
Garage true
Private Pool No
Building
Story 2
Entry Level Two
Foundation Slab
Lot Size Range 0 to less than 1/4
Sewer Public Sewer
Water Public
Structure Type Block,Stucco
New Construction false
Construction Status Inspections
Others
Pets Allowed Cats OK, Dogs OK
HOA Fee Include Pool,Escrow Reserves Fund,Insurance,Maintenance Structure,Maintenance Grounds
Senior Community No
Ownership Fee Simple
Monthly Total Fees $250
Acceptable Financing Cash, Conventional, FHA, VA Loan
Membership Fee Required Required
Listing Terms Cash, Conventional, FHA, VA Loan
Special Listing Condition None
Read Less

© 2025 My Florida Regional MLS DBA Stellar MLS. All Rights Reserved.
Bought with METRO BROKERS FLORIDA LLC



