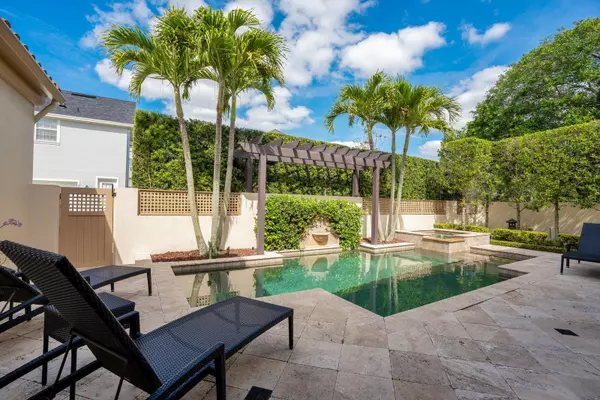For more information regarding the value of a property, please contact us for a free consultation.
2048 ROBIN RD Orlando, FL 32814
Want to know what your home might be worth? Contact us for a FREE valuation!

Our team is ready to help you sell your home for the highest possible price ASAP
Key Details
Sold Price $2,225,000
Property Type Single Family Home
Sub Type Single Family Residence
Listing Status Sold
Purchase Type For Sale
Square Footage 5,045 sqft
Price per Sqft $441
Subdivision Baldwin Park
MLS Listing ID O6123365
Sold Date 05/10/24
Bedrooms 4
Full Baths 4
Half Baths 2
Construction Status Inspections
HOA Fees $43
HOA Y/N Yes
Originating Board Stellar MLS
Year Built 2008
Annual Tax Amount $28,686
Lot Size 0.280 Acres
Acres 0.28
Lot Dimensions 85x130
Property Description
BALDWIN PARK-ORLANDO-Stunning, custom built, estate home with private pool & three car garage! NEW ATTRACTIVE PRICE! Oversized .28 acre lot sits directly across from Union Park & Playground. Location is a 10! Welcome home to this exquisite residence featuring an expansive interior layout which boasts over 5,000 sf and features a four bedroom, four full bath, two half bath floorplan with formal dining, an executive home office, interior in-law suite, and more. Enter the home through the front gardens and step into the grand circular foyer. To the right of the foyer is the private guest wing which features an oversized bedroom, coffee bar, walk-in closet, and en-suite. The home's main hallway with tall picture windows overlook the center courtyard will lead you past the home office and dining room, which share a beautiful double-sided fireplace, and into the heart of the home where you'll find the kitchen and living room. French doors along one of the living room walls open to the center courtyard while French doors along the other wall open to the covered lanai and pool area. The kitchen features custom wood cabinetry, granite countertops, and Subzero Fridge and a Wolf six-burner gas range. The first floor master suite is tucked quietly away from the main living spaces and features an incredible en suite with two walk-in closets, a jetted tub, walk-in shower, dressing vanity, and separate sink vanities. Upstairs you will find two well-appointed guest bedrooms, each with their own bath, a built-in workstation and a small loft area. As stunning as the interior is, you'll want to spend most of your time outdoors. The covered lanai features a gas fireplace, an outdoor grill with mini fridge, tv, and spectacular views of the pool – all privately hidden behind a stone wall. Additional interior highlights include a large walk-in butler's pantry, wood beam coffered ceilings, travertine stone flooring, first-floor laundry room, central vac, and more.
Location
State FL
County Orange
Community Baldwin Park
Zoning PD
Rooms
Other Rooms Den/Library/Office, Formal Dining Room Separate, Great Room, Inside Utility, Interior In-Law Suite
Interior
Interior Features Central Vaccum, Crown Molding, Eat-in Kitchen, High Ceilings, Primary Bedroom Main Floor, Split Bedroom, Stone Counters, Thermostat, Walk-In Closet(s), Wet Bar
Heating Central, Electric
Cooling Central Air
Flooring Travertine, Wood
Fireplaces Type Gas, Other, Outside
Furnishings Unfurnished
Fireplace true
Appliance Dishwasher, Disposal, Microwave, Range, Refrigerator
Laundry Laundry Room
Exterior
Exterior Feature Irrigation System, Lighting, Outdoor Kitchen, Sidewalk, Sliding Doors
Parking Features Garage Door Opener, Garage Faces Rear
Garage Spaces 3.0
Pool Heated, In Ground
Community Features Deed Restrictions, Dog Park, Park, Playground, Pool
Utilities Available BB/HS Internet Available, Cable Available, Propane
View Park/Greenbelt
Roof Type Tile
Porch Covered
Attached Garage true
Garage true
Private Pool Yes
Building
Lot Description City Limits
Entry Level Two
Foundation Slab
Lot Size Range 1/4 to less than 1/2
Builder Name Derrick Builders
Sewer Public Sewer
Water Public
Structure Type Block,Stucco
New Construction false
Construction Status Inspections
Schools
Elementary Schools Baldwin Park Elementary
Middle Schools Glenridge Middle
High Schools Winter Park High
Others
Pets Allowed Yes
Senior Community No
Ownership Fee Simple
Monthly Total Fees $86
Membership Fee Required Required
Special Listing Condition None
Read Less

© 2025 My Florida Regional MLS DBA Stellar MLS. All Rights Reserved.
Bought with CHARLES RUTENBERG REALTY ORLANDO



