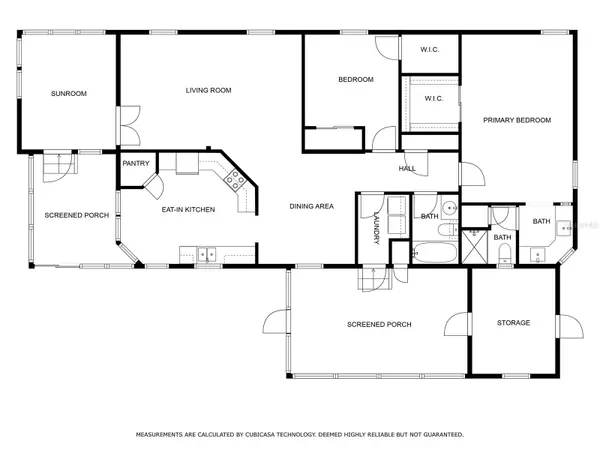For more information regarding the value of a property, please contact us for a free consultation.
6605 SCENIC POINT DR SE Winter Haven, FL 33884
Want to know what your home might be worth? Contact us for a FREE valuation!

Our team is ready to help you sell your home for the highest possible price ASAP
Key Details
Sold Price $170,000
Property Type Manufactured Home
Sub Type Manufactured Home - Post 1977
Listing Status Sold
Purchase Type For Sale
Square Footage 1,553 sqft
Price per Sqft $109
Subdivision Garden Grove Oaks
MLS Listing ID L4943708
Sold Date 06/04/24
Bedrooms 2
Full Baths 2
Construction Status Inspections
HOA Fees $60/mo
HOA Y/N Yes
Originating Board Stellar MLS
Year Built 1996
Annual Tax Amount $2,351
Lot Size 4,791 Sqft
Acres 0.11
Lot Dimensions 52x90
Property Description
Just bring your personal belongings! Check out this lovely, move-in ready, furnished home in the wonderful Garden Grove Oaks community. Brand new A/C! This home is very clean and has been well cared for. It is nice and spacious with a large living room, Florida room, side and front screened rooms, inside laundry room and large master bedroom. The kitchen also has a breakfast nook, pantry and separate dining area. This home boasts tons of storage space with large closets. Most all the furnishings will remain in the home along with all the appliances. There is a covered carport, large screened room and workshop/storage room attached to the home. Beautifully landscaped and close to the pool and clubhouse!
Location
State FL
County Polk
Community Garden Grove Oaks
Direction SE
Rooms
Other Rooms Florida Room, Inside Utility
Interior
Interior Features Ceiling Fans(s), Window Treatments
Heating Central, Electric
Cooling Central Air
Flooring Carpet, Vinyl
Fireplace false
Appliance Dryer, Range, Refrigerator, Washer
Laundry Inside, Laundry Room
Exterior
Exterior Feature Storage
Parking Features Driveway
Community Features Clubhouse, Deed Restrictions, Pool
Utilities Available Cable Connected, Electricity Connected, Sewer Connected, Water Connected
Amenities Available Clubhouse, Park, Pool, Shuffleboard Court
Roof Type Shingle
Porch Enclosed, Front Porch, Rear Porch, Screened
Garage false
Private Pool No
Building
Entry Level One
Foundation Other
Lot Size Range 0 to less than 1/4
Sewer Public Sewer
Water Public
Structure Type Metal Siding
New Construction false
Construction Status Inspections
Others
Pets Allowed Cats OK, Dogs OK
Senior Community Yes
Ownership Fee Simple
Monthly Total Fees $60
Acceptable Financing Cash, Conventional, VA Loan
Membership Fee Required Required
Listing Terms Cash, Conventional, VA Loan
Num of Pet 3
Special Listing Condition None
Read Less

© 2025 My Florida Regional MLS DBA Stellar MLS. All Rights Reserved.
Bought with THE STONES REAL ESTATE FIRM



