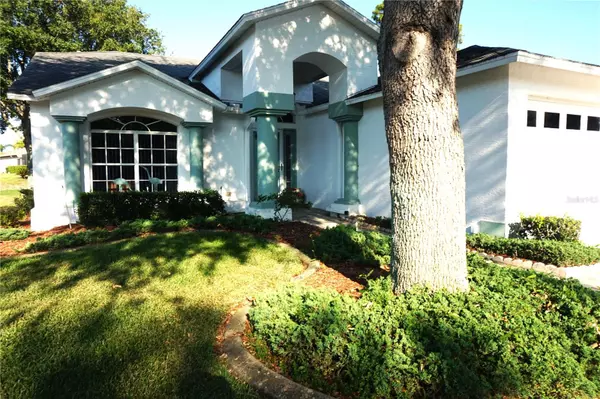For more information regarding the value of a property, please contact us for a free consultation.
18644 BELLEVISTA CT Hudson, FL 34667
Want to know what your home might be worth? Contact us for a FREE valuation!

Our team is ready to help you sell your home for the highest possible price ASAP
Key Details
Sold Price $354,500
Property Type Single Family Home
Sub Type Single Family Residence
Listing Status Sold
Purchase Type For Sale
Square Footage 1,870 sqft
Price per Sqft $189
Subdivision Heritage Pines Village 29
MLS Listing ID U8241934
Sold Date 06/18/24
Bedrooms 3
Full Baths 2
Construction Status Inspections
HOA Fees $285/mo
HOA Y/N Yes
Originating Board Stellar MLS
Year Built 2004
Annual Tax Amount $2,369
Lot Size 9,583 Sqft
Acres 0.22
Property Description
This Tamarack Model home with its open floor plan has not only a three-car garage but a six-foot deep pool with full birdcage. The home also has solar panels to help defray the electrical costs. The water heater was replaced in 2022, a new blower motor on the A/C in 2023, and a new higher toilets were installed recently. Previous owners installed vinyl flooring in the kitchen, baths, and hallways. The kitchen has a French door refrigerator, upgraded cabinets, Corian counters, and an updated backsplash. The primary suite has a walk-in sectioned closet, and the ensuite bath has a step-in shower. The second bedroom is on the opposite side of the home for greater privacy. The third bedroom is now being used as an office and has plenty of natural daylight. The laundry room is complete with a newer washer/dryer, cabinets for storage, and an inside utility sink. The three-car garage has automatic door openers for both doors, a side door for easy access to the pool equipment, and a six-pour floor with no cracks! The Lanai deck has pavers, two access doors, and the entire area has recently been power-washed. Heritage Pines is known for its well-manicured 18-hole golf course, lighted tennis courts, and pickle ball courts, not to mention the best in dining and entertainment around. There are many clubs and crafts to be enjoyed. Come visit this community, you will be glad you did!
Location
State FL
County Pasco
Community Heritage Pines Village 29
Zoning MPUD
Interior
Interior Features Ceiling Fans(s), Eat-in Kitchen, Living Room/Dining Room Combo, Open Floorplan, Primary Bedroom Main Floor, Split Bedroom, Stone Counters, Thermostat, Vaulted Ceiling(s), Walk-In Closet(s), Window Treatments
Heating Central, Electric
Cooling Central Air
Flooring Carpet, Ceramic Tile
Furnishings Negotiable
Fireplace false
Appliance Cooktop, Dishwasher, Disposal, Dryer, Electric Water Heater, Microwave, Range, Refrigerator, Washer
Laundry Electric Dryer Hookup, Inside, Laundry Room, Washer Hookup
Exterior
Exterior Feature Irrigation System, Private Mailbox, Sidewalk, Sliding Doors
Garage Spaces 3.0
Pool Deck, Gunite, In Ground
Community Features Association Recreation - Owned, Clubhouse, Deed Restrictions, Fitness Center, Gated Community - Guard, Golf Carts OK, Golf, Irrigation-Reclaimed Water, Park, Pool, Restaurant, Sidewalks, Tennis Courts
Utilities Available Cable Connected, Electricity Connected, Phone Available, Public, Sewer Connected, Sprinkler Recycled, Underground Utilities, Water Connected
Amenities Available Clubhouse, Fitness Center, Gated, Golf Course, Park, Pickleball Court(s), Pool, Recreation Facilities, Security, Spa/Hot Tub, Tennis Court(s), Wheelchair Access
View Trees/Woods
Roof Type Shingle
Porch Deck, Patio, Screened
Attached Garage true
Garage true
Private Pool Yes
Building
Lot Description Cul-De-Sac, Landscaped, Sidewalk, Paved
Story 1
Entry Level One
Foundation Slab
Lot Size Range 0 to less than 1/4
Sewer Public Sewer
Water Public
Architectural Style Contemporary
Structure Type Block,Stucco
New Construction false
Construction Status Inspections
Others
Pets Allowed Cats OK, Dogs OK
HOA Fee Include Guard - 24 Hour,Cable TV,Pool,Internet,Management,Private Road,Recreational Facilities,Security
Senior Community Yes
Ownership Fee Simple
Monthly Total Fees $430
Acceptable Financing Cash, Conventional
Membership Fee Required Required
Listing Terms Cash, Conventional
Special Listing Condition None
Read Less

© 2025 My Florida Regional MLS DBA Stellar MLS. All Rights Reserved.
Bought with CHARLES RUTENBERG REALTY INC



