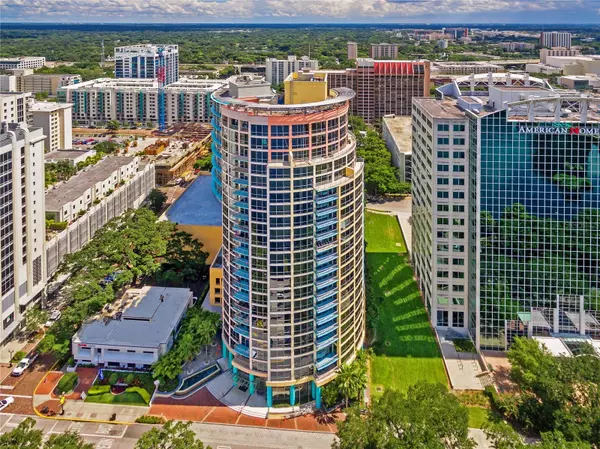For more information regarding the value of a property, please contact us for a free consultation.
322 E CENTRAL BLVD #1902 Orlando, FL 32801
Want to know what your home might be worth? Contact us for a FREE valuation!

Our team is ready to help you sell your home for the highest possible price ASAP
Key Details
Sold Price $587,000
Property Type Condo
Sub Type Condominium
Listing Status Sold
Purchase Type For Sale
Square Footage 1,140 sqft
Price per Sqft $514
Subdivision Waverly/Lk Eola
MLS Listing ID O6226341
Sold Date 08/29/24
Bedrooms 2
Full Baths 2
Construction Status Financing,Inspections
HOA Fees $921/mo
HOA Y/N Yes
Originating Board Stellar MLS
Year Built 2001
Annual Tax Amount $5,476
Lot Size 0.650 Acres
Acres 0.65
Property Description
WELCOME to Unit 1902 at the Waverly on Lake Eola, where sophistication meets modern elegance in this meticulously renovated high-rise condo. This 2-bedroom, 2-bathroom unit has been thoughtfully reimagined to offer the ultimate in luxury living with high-end finishes, smart home technology, and a beautifully designed open floor plan. The LIVING SPACE features gorgeous Woodland Reserve Canterbury Gray Oak Wire Brushed Engineered Hardwood flooring throughout, complemented by a custom entertainment center wall with an electronics cubby and LED backlighting around the wall-mounted TV. A ceiling-mounted curtain system with three tracks adds a touch of elegance and functionality. The KITCHEN boasts all-new cabinetry with quartz countertops, a full-height backsplash, and a stunning waterfall island. It is equipped with a premium LG appliance package, including a refrigerator, range, microwave, dishwasher, and an under-cabinet wine cooler. An ultra-quiet in-sink garbage disposal, undermount sink, and dedicated water purification system enhance convenience and style. LED under-cabinet and baseboard lighting, along with new light fixtures and recessed mini-LED lighting, create a bright and inviting atmosphere. The PRIMARY BEDROOM SUITE is a haven of luxury, featuring a custom closet system with a ceiling-mounted curtain system. The LUXURIOS BATHROOM includes a custom walk-in shower with a ceiling-mounted rainfall shower head, hand shower, and a bench with a linear shower drain. A dual sink vanity with undermount sinks, Grohe premium plumbing fixtures, LED accent lighting, and an anti-fog vanity mirror with adjustable backlighting complete the spa-like experience. In the GUEST SUITE, you will find a custom closet system in the guest bedroom. The ELEGANT GUEST BATHROOM offers a Kohler bathtub, premium fixtures by Grohe, an ultra-quiet vent fan, and custom vanity. The LAUNDRY room has been efficiently redesigned with plumbing adjustments for a full-size LG stacking washer and dryer and custom cabinetry for extra storage. ADDITIONAL UPGRADES include Nest smart home features such as a thermostat, fire alarms, and a Schlage Sense door lock compatible with Apple HomeKit. A commercial-grade water heater, new solid-core doors from JELD-WEN, and premium hardware from Buster + Punch add to the high-end appeal. The electrical systems have been rewired with dimmers and LED lighting throughout. EXPERIENCE THE PINNACLE OF URBAN LIVING in this exquisite condo, perfectly positioned to offer breathtaking views and a vibrant lifestyle. Schedule your private showing today and step into a world of unmatched luxury in downtown Orlando at Lake Eola. This is more than a home; it's a statement of style and sophistication.
Location
State FL
County Orange
Community Waverly/Lk Eola
Zoning AC-3A/T
Interior
Interior Features Accessibility Features, Built-in Features, High Ceilings, Living Room/Dining Room Combo, Open Floorplan, Primary Bedroom Main Floor, Smart Home, Solid Surface Counters, Solid Wood Cabinets, Split Bedroom, Walk-In Closet(s)
Heating Central
Cooling Central Air
Flooring Hardwood, Tile
Fireplace false
Appliance Dishwasher, Disposal, Dryer, Electric Water Heater, Microwave, Range, Refrigerator, Washer, Water Filtration System, Water Purifier, Wine Refrigerator
Laundry Laundry Room
Exterior
Exterior Feature Balcony
Parking Features Assigned, Guest
Garage Spaces 2.0
Community Features Fitness Center, Gated Community - Guard, Pool
Utilities Available Public
View City, Trees/Woods, Water
Roof Type Other
Porch Wrap Around
Attached Garage false
Garage true
Private Pool No
Building
Lot Description City Limits
Story 23
Entry Level One
Foundation Slab
Sewer Public Sewer
Water Public
Architectural Style Contemporary
Structure Type Concrete
New Construction false
Construction Status Financing,Inspections
Schools
Elementary Schools Lake Como Elem
Middle Schools Lake Como School K-8
High Schools Edgewater High
Others
Pets Allowed Yes
HOA Fee Include Guard - 24 Hour,Common Area Taxes,Pool,Escrow Reserves Fund,Fidelity Bond,Maintenance Structure,Maintenance Grounds,Management,Pest Control,Recreational Facilities,Security,Sewer,Trash,Water
Senior Community No
Ownership Fee Simple
Monthly Total Fees $921
Acceptable Financing Cash, Conventional, VA Loan
Membership Fee Required Required
Listing Terms Cash, Conventional, VA Loan
Special Listing Condition None
Read Less

© 2025 My Florida Regional MLS DBA Stellar MLS. All Rights Reserved.
Bought with ALL REAL ESTATE & INVESTMENTS

