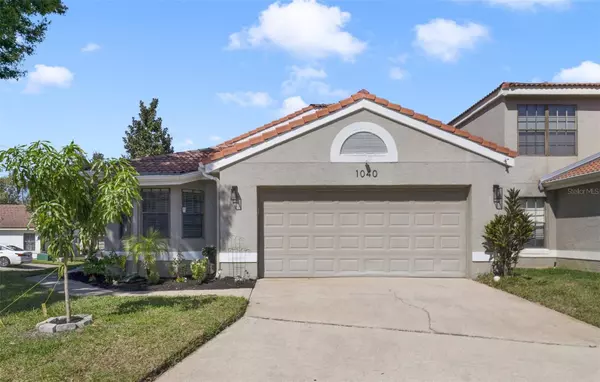For more information regarding the value of a property, please contact us for a free consultation.
1040 BIRKDALE TRL Winter Springs, FL 32708
Want to know what your home might be worth? Contact us for a FREE valuation!

Our team is ready to help you sell your home for the highest possible price ASAP
Key Details
Sold Price $415,000
Property Type Single Family Home
Sub Type Single Family Residence
Listing Status Sold
Purchase Type For Sale
Square Footage 1,703 sqft
Price per Sqft $243
Subdivision Greenbriar Sub Ph 1
MLS Listing ID O6252382
Sold Date 12/12/24
Bedrooms 3
Full Baths 2
Half Baths 1
Construction Status Appraisal,Financing,Inspections
HOA Fees $120/mo
HOA Y/N Yes
Originating Board Stellar MLS
Year Built 1987
Annual Tax Amount $4,957
Lot Size 4,791 Sqft
Acres 0.11
Property Description
Seller may consider buyer concessions if made in an offer ~ Welcome to the community of Greenbriar perfectly situated in the heart of Winter Springs just off SR 417/Tuskawilla and this immaculately maintained MOVE IN READY 3BD/2.5BA home with a TILE ROOF and MAIN FLOOR PRIMARY SUITE, just steps from the community pool and zoned for TOP-RATED SEMINOLE COUNTY SCHOOLS including Rainbow Elementary! On a CORNER LOT this UPDATED HOME has LUXURY VINYL PLANK through the main floor for easy maintenance, a bright flowing floor plan and the living area features a VAULTED CEILING, modern FIREPLACE and sliding glass door access to the spacious SCREENED LANAI. There is a formal dining space making gathering with family or entertaining friends a breeze and a breakfast nook off the kitchen is perfect for casual meals. The home chef will appreciate the fresh look of the updated kitchen delivering a chic color palette, upgraded STAINLESS STEEL APPLIANCES, decorative backsplash and ample storage. The wood trim and accent wall compliment the built-in drop space with added shelving and storage. Before heading upstairs explore the generous main floor primary suite, a tranquil retreat for the homeowner with its own direct access to the lanai, large WALK-IN CLOSET (complete with a CUSTOM CLOSET SYSTEM!) and private en-suite bath also beautifully updated. Bedrooms two and three can be found upstairs with a full guest bath shared between them. Spend the Summer cooling off at the COMMUNITY POOL and as a resident of Greenbriar you are just minutes from the Tuscawilla Country Club & Golf Course, Trotwood Park, shopping, dining and so much more. Call today to schedule your tour and fall in love with your new HOME SWEET HOME!
Location
State FL
County Seminole
Community Greenbriar Sub Ph 1
Zoning PUD
Interior
Interior Features Built-in Features, Ceiling Fans(s), Eat-in Kitchen, High Ceilings, Open Floorplan, Primary Bedroom Main Floor, Solid Surface Counters, Solid Wood Cabinets, Split Bedroom, Stone Counters, Thermostat, Vaulted Ceiling(s), Walk-In Closet(s)
Heating Central
Cooling Central Air
Flooring Laminate, Luxury Vinyl, Tile
Fireplaces Type Living Room
Fireplace true
Appliance Built-In Oven, Cooktop, Dishwasher, Dryer, Range Hood, Refrigerator, Washer
Laundry Laundry Room
Exterior
Exterior Feature Irrigation System, Lighting, Sliding Doors
Parking Features Driveway
Garage Spaces 2.0
Community Features Pool
Utilities Available BB/HS Internet Available, Cable Available, Electricity Available, Public, Water Available
Roof Type Tile
Porch Covered, Patio, Rear Porch, Screened
Attached Garage true
Garage true
Private Pool No
Building
Lot Description Corner Lot, Near Golf Course, Paved
Entry Level Two
Foundation Slab
Lot Size Range 0 to less than 1/4
Sewer Public Sewer
Water Public
Structure Type Block,Stucco
New Construction false
Construction Status Appraisal,Financing,Inspections
Schools
Elementary Schools Rainbow Elementary
Middle Schools Indian Trails Middle
High Schools Winter Springs High
Others
Pets Allowed Number Limit, Yes
HOA Fee Include Pool
Senior Community No
Ownership Fee Simple
Monthly Total Fees $120
Acceptable Financing Cash, Conventional, FHA, VA Loan
Membership Fee Required Required
Listing Terms Cash, Conventional, FHA, VA Loan
Num of Pet 2
Special Listing Condition None
Read Less

© 2025 My Florida Regional MLS DBA Stellar MLS. All Rights Reserved.
Bought with EXP REALTY LLC

